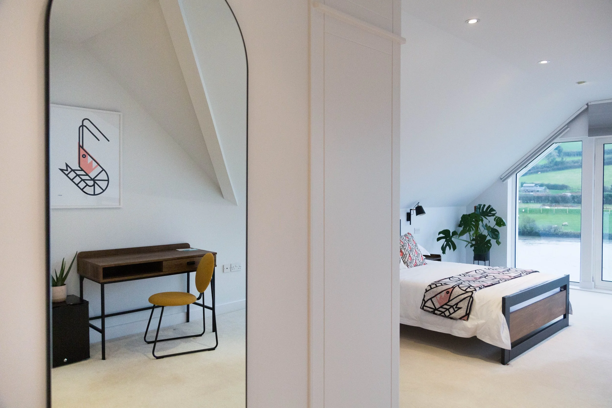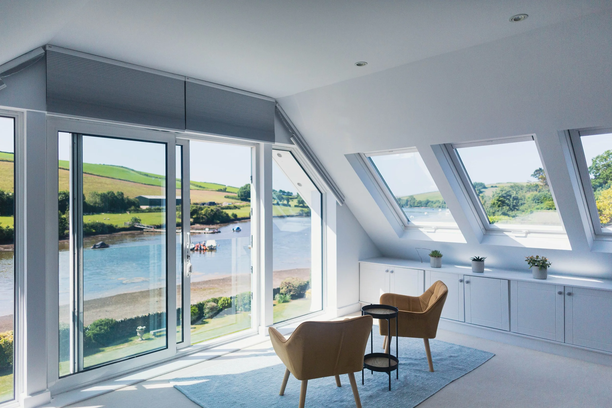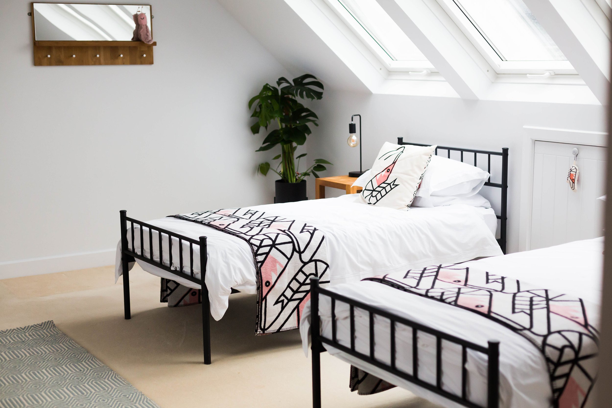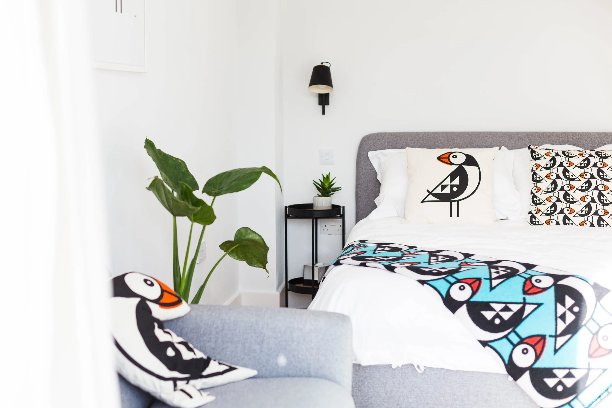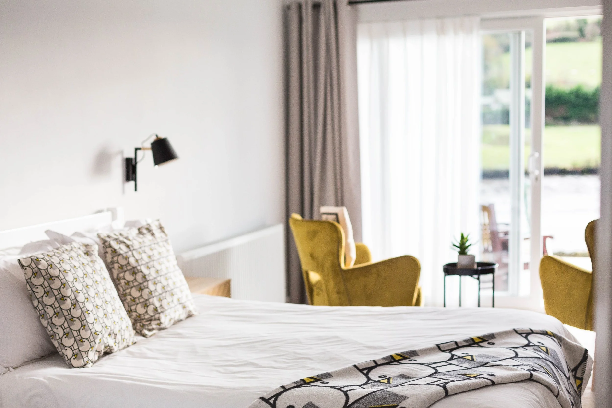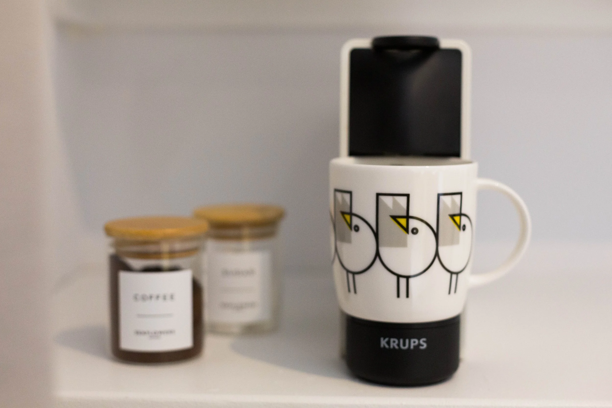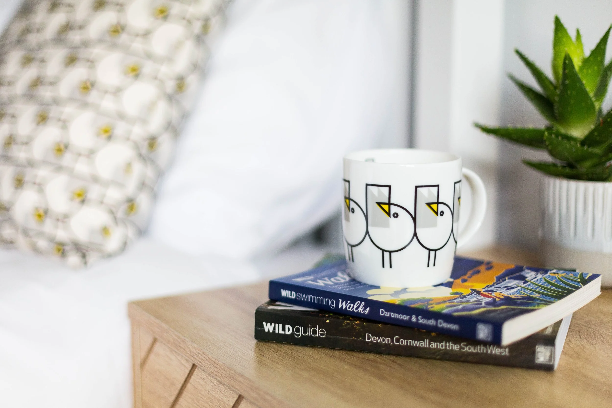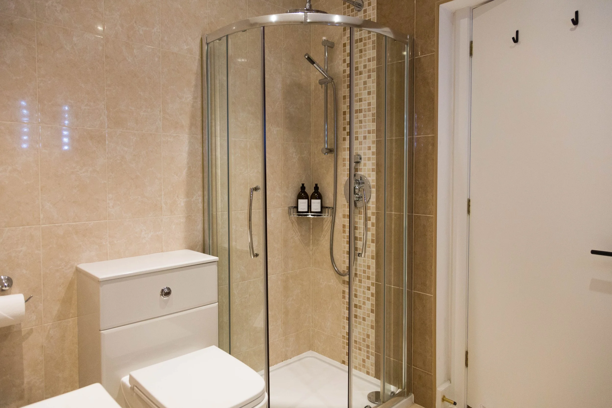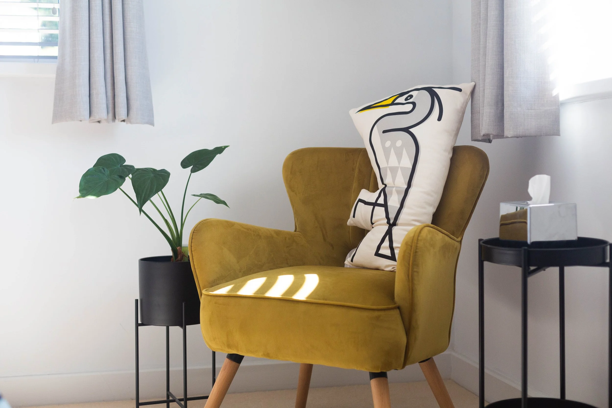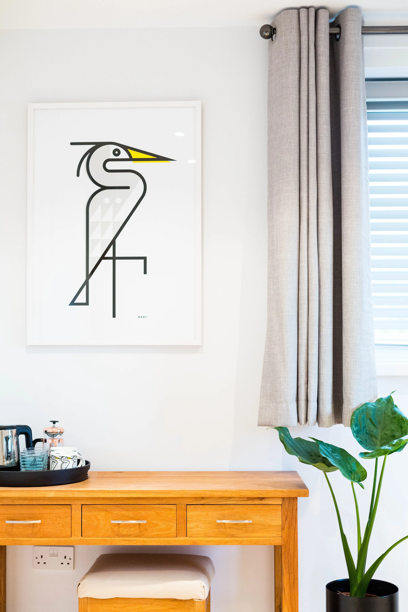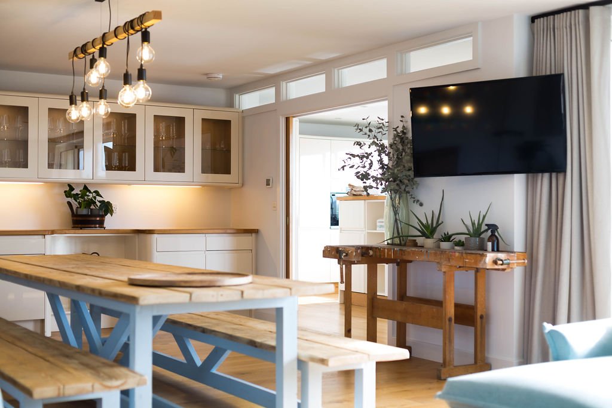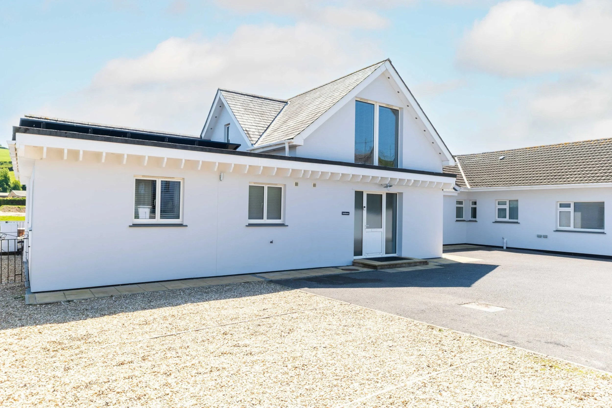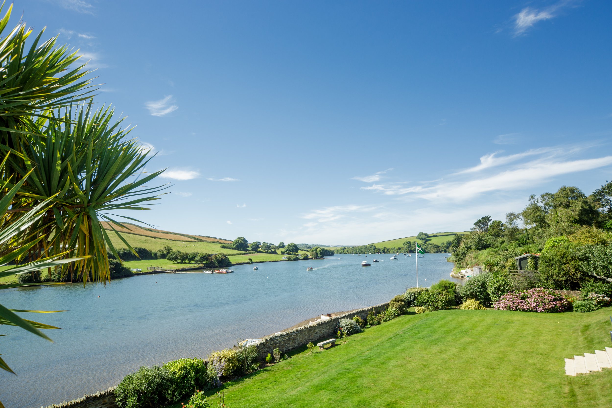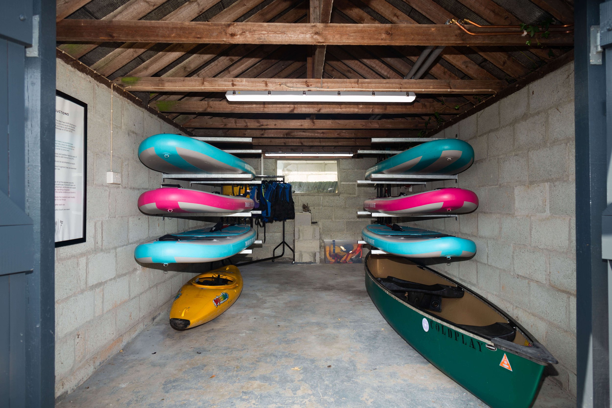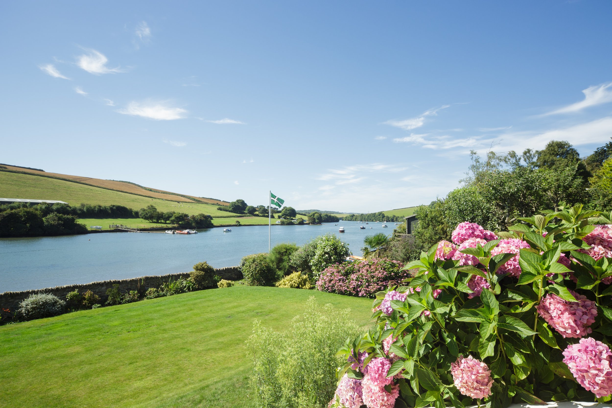Seaflowers accommodation
Seaflowers has five beautifully appointed en suite bedrooms on the ground floor and a generously sized suite for four adults (or a family of up to five) on the first floor. The rooms are purpose-built, offering luxury and comfort. All bedrooms are equipped with tea & coffee facilities, a mini refrigerator, premium quality Egyptian cotton linen, large fluffy towels, a hairdryer and toiletries.
Guests can book the entire guesthouse for 14 people for complete privacy, or opt for a room only basis to enjoy the luxury of a five-star hotel room with the convenience of shared facilities.
Luxury egyptian cotton sheets
Whole house or room bookings
Tea and coffee facilities
5 en-suite bedrooms
Mini refrigerators
1 suite (sleeps up to 5)
Explore:
Rooms | Communal areas | Gardens + hot tub | Floor plan | The Annex
The Shrimp
Suite with king, twin & cot rooms
The Shrimp is Seaflowers’ large suite with stunning views down Frogmore Creek. There is a generous king size bedroom, adjoining bedroom with two twin beds, separate cot room, bathroom and landing area - making it an ideal suite for a family or group of friends. The Shrimp can accommodate either four adults, or two adults and up to three children. This is the only room on the first floor, with a private staircase.
-
Suite of king bedroom, adjoining twin bedroom and cot room
Bathroom with jacuzzi bath and large standalone shower
Tea and coffee facilities, including mini refrigerator
Dressing table and built in wardrobes
Arm chairs to relax in
Television with firestick
Premium quality Egyptian Cotton linen
Large fluffy towels
Toiletries and hairdryer
Iron and ironing board
Complimentary Wifi
The Puffin
King en suite bedroom
Overlooking Frogmore Creek, The Puffin is one of Seaflowers’ three king size rooms with panoramic water views. Relax outside on the terrace or from the comfort of the room’s sofa and enjoy the idyllic surroundings. The Puffin has a dedicated work space, making it ideal for those looking for a change of scene to work remotely.
-
Ground floor, accessed directly from the garden terrace
En suite bathroom with a bath and overhead shower
Desk space set-up for work if you need
Sofa to relax and enjoy the view
Tea and coffee facilities, including Nespresso machine and mini refrigerator
Television with firestick
Premium quality Egyptian Cotton linen
Large fluffy towels
Toiletries and hairdryer
Complimentary Wifi
Iron and ironing board
Option to connect with The Gull via adjoining hallway for groups travelling together
The Gull
King en suite bedroom
Overlooking Frogmore Creek, The Gull is one of Seaflowers’ three king size rooms with panoramic water views. Relax outside on the terrace or from the comfort of the room’s arm chairs and enjoy the idyllic surroundings. The Gull has a dedicated work space, making it ideal for those looking for a change of scene to work remotely.
-
Ground floor, accessed directly from the garden terrace
En suite bathroom with large accessible shower
Desk space set-up for work if you need
Two cosy arm chairs to relax and enjoy the view
Tea and coffee facilities, including Nespresso machine and mini refrigerator
Television with firestick
Premium quality Egyptian Cotton linen
Large fluffy towels
Toiletries and hairdryer
Complimentary Wifi
Iron and ironing boards
Option to connect with The Puffin via adjoining hallway for groups travelling together
The Seal
Twin en suite bathroom
The Seal is Seaflowers’ ground floor twin room. Nestled next to The Crab, its ideal either on its own for friends to share, or as add-on for families travelling with children.
-
Ground floor
En suite bathroom with large accessible shower
Tea and coffee facilities, including mini refrigerator
Dressing table and built in wardrobe
Television with firestick
Premium quality Egyptian Cotton linen
Large fluffy towels
Toiletries and hairdryer
Iron and ironing board
Complimentary Wifi
The Crab
King en suite bedroom
Overlooking the large terrace and gardens, The Crab is one of Seaflowers’ three king size rooms with panoramic water views. Relax outside on the terrace or from the comfort of the room’s arm chairs and enjoy the idyllic surroundings
-
Ground floor, accessible directly from the dining terrace
En suite bathroom with jacuzzi bath and stand alone shower
Tea and coffee facilities, including Nespresso machine and mini refrigerator
Dressing table and built in wardrobe
Television with firestick
Premium quality Egyptian Cotton linen
Large fluffy towels
Toiletries and hairdryer
Iron and ironing board
Complimentary Wifi
The Heron
Double en suite bedroom
The Heron is Seaflowers’ double bedroom. Located at the front of the house, it comes with a dressing table, arm chair, and en suite with a jacuzzi bath.
-
Ground floor
En suite bathroom with jacuzzi bath and overhead shower
Tea and coffee facilities, including mini refrigerator
Dressing table and built in wardrobe
Arm chair to relax in
Television and firestick
Premium quality Egyptian Cotton linen
Large fluffy towels
Toiletries and hairdryer
Iron and ironing board
Complimentary Wifi
When booked privately, guests have full exclusive use of Seaflowers’ property and gardens. Or opt to book on a room-only basis, sharing the communal areas and garden with other guests.
The well-equipped kitchen offers all the conveniences you need. The large dining space has seating for 14, and plenty of comfortable lounge seating to relax in front of the television or to play games together.
Large kitchen with induction hob, double ovens, large fridge freezer, wine fridge, Quooker boiling water tap, toaster, Grind coffee machine (takes Nespresso capsules) and plenty of dinnerware.
The interior communal areas include:
Large dining table with seating for 14
Lounge area with large sofas and smart television
Utility room with washing machine and tumble dryer
Downstairs bathroom
Hallway with games cupboard
Communal areas
Large gardens + hot tub
Seaflowers’ generous gardens sweep directly down to Frogmore Creek. Full-house bookings have exclusive use, with room-only bookings sharing the outdoor areas.
A terrace extends around the creek-side of the property, overlooking a large lawn that slopes down to the creek. Seaflowers owns the rights to the foreshore and our boatshed is kitted out with stand-up paddle boards and kayaks to hire during your stay (see EXTRAS tab to book). You are also welcome to bring your own boats, with access via a lane alongside the property, where you can drive right down to the shoreline.
There is a small chicken garden on the roadside of the property, with fresh eggs available for guests.
The gardens and exterior include:
Hot tub
Large dining table with seating for 14
Sun loungers
Charcoal BBQ
Slipway access to Frogmore Creek
Stand-up paddle boards to use at high water - see the EXTRAS tab to book
Parking for six cars, including EV charging
Floor plan
This floor plan is designed to the best of our ability (!) to help you familiarise with Seaflowers’ layout. It’s not a professional to-scale plan and is purely illustrative.
Ground floor
1.The Crab (king bedroom, en suite bath & shower)
2. The Seal (twin bedroom, en suite shower)
3. The Heron (double bedroom, en suite bath)
4. The Gull (king bedroom, en suite shower)
5. The Puffin (king bedroom, en suite bath) - access is either from the terrace or via The Gull when these rooms are booked together
6. Kitchen
7. Utility room
8. Living-dining room
9. Entrance hallway - with staircase to The Shrimp
First floor - The Shrimp
10. King bedroom
11. Twin bedroom - access is via the king bedroom
12. Cot room
13. Hallway & staircase
The Annex
Seaflowers has an adjacent Annex, which is ideal for a couple or solo visitor. The private apartment can either be hired individually, or added on to full-house bookings to enable larger groups to accommodate up to 16 people. Enquire directly to secure the best rates and book.









